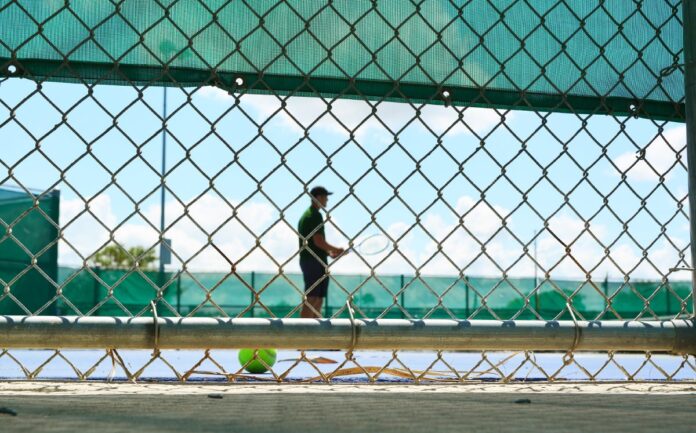HARLINGEN — As city officials ponder expensive improvements to Tony Butler Golf Course, the parks and rec department is moving ahead with a $625,000 upgrade of the HEB Tennis Center at Pendleton Park.
The Parks and Recreation Department advisory board voted this week to approve a development plan devised by the architecture firm Megamorphosis which includes a new tennis clubhouse with a pro shop, restrooms, office and training room.
The new plan, which still must be approved by the City Commission, would be a major improvement over the current tennis center, which is anchored by a small metal office building and pro shop with just a single shared restroom.
The new building to house the pro shop, restrooms and office will be 2,000 square feet. An additional 1,431 square feet will be taken up by covered, wrap-around porches.
Inside the tennis building will be a 1,263-square-foot pro shop, an office, a training room and a sales desk. Also included are men’s and women’s restrooms with showers.
If approved by the City Commission, funding for the improvements at the tennis center will come from certificates of obligation the parks and rec department has had for several years which were earmarked for general park improvements.
“We’re kind of in a rush to get it ready to get it to City Commission for final approval,” parks and rec Director Javier Mendez told the board. “I don’t know if we’re on schedule but we’re trying to meet the right time after Thanksgiving and before Christmas to have it out on the streets, bidded out. Usually what happens is that contractors won’t bid during the holidays. If not, we’d have to wait until after the new year.”
“The total program square footage for this building is 3,141,” said Chris Sias, an architect with Megamorphosis. “It seems a little larger than it needs to be, and that is because we’ve got some pretty large outdoor patio areas. The actual space of the building is right at 2,000 square feet.”
Sias said the restroom facilities with showers are actually larger than required, with two toilet fixtures on each side and two lavatories.
“Code actually only requires one for this size of building, but knowing that there may be quite a bit of people and activities happening here, we think it’s prudent to provide more than the bare minimum.”
Looking to the future, Sias said the design could eventually incorporate a “competition court” just off the two covered patios which could be used to highlight major tournament matches, although at present there are no long-term plans to fund such a court.





