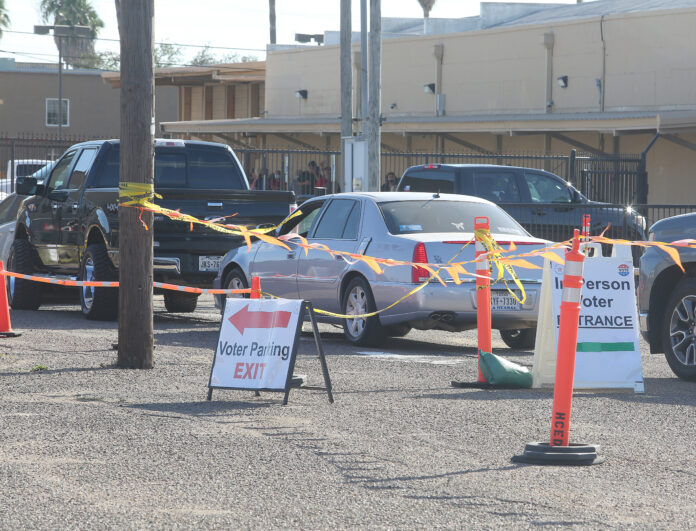
Hidalgo County Commissioners took action Tuesday afternoon that indicates a new Elections Department building is underway.
The court appropriated $50,000 to fund preliminary design services for the new location while awarding a $26,850 agreement for professional services with ERO Architects for “Space Programming.”
The current building is located near the Hidalgo County Courthouse and the approved agreement indicates the new project will be located at 2015 Jackson Creek Ave. in Edinburg.
ERO Architects Principal Brian Godinez sent a proposal to the county Jan. 18 saying that the county recently purchased two buildings totaling 19,000 square-feet at the location.
“We understand the County intends to renovate and remodel each of these two buildings prior to occupancy of Elections Department staff and storage materials,” Godinez wrote.
In the letter, Godinez says ERO Architects, which has an on-call architect services contract with Hidalgo County Precinct 4, had been asked to submit a proposal on the development and to assist the county with bidding and negotiations with one or more general contractors while providing construction administration services.
Godinez notes that ERO Architects has also been asked to propose a furniture layout service.
One of the buildings at the location is 10,000 square-feet and will be used for administrative offices and will include meeting and conference rooms with open and flexible spaces, Godinez wrote.
The other building, which is approximately 9,000 square-feet, will be used for storage and could require temperature and humidity control, as well as access control and video surveillance for security of election materials, according to the letter.
“Given that the County has recently purchased the two properties, ERO will require the County to provide surveys, as-built drawings and building inspections, as well as updates to Department’s program of spaces,” Godinez wrote.
The preliminary design services include 3-D laser scans of both buildings to produce required measure drawings; the review of submitted programmatic requirements of any other relevant information; and meetings with county leadership for an understanding of requirements and needs.
ERO Architects will also produce a program of requirements; bubble diagrams displaying how spaces flow; identify spaces that need to be modified; and produce a probable cost of the construction and a project schedule.
The cost of these services totals $26,850, according to the proposal.
The work will be done in two phases. The first includes surveys, building inspections, geotechnical and civil engineering, engineering and interior design and renderings of the new office and storage spaces.
The second phase includes developing the necessary documents for construction permits; assisting the county with bidding and negotiation and providing construction administration services.
This phase also includes assisting the county with designing and laying out furniture planning and producing project schedules when the preliminary design phase delivers a final program.




