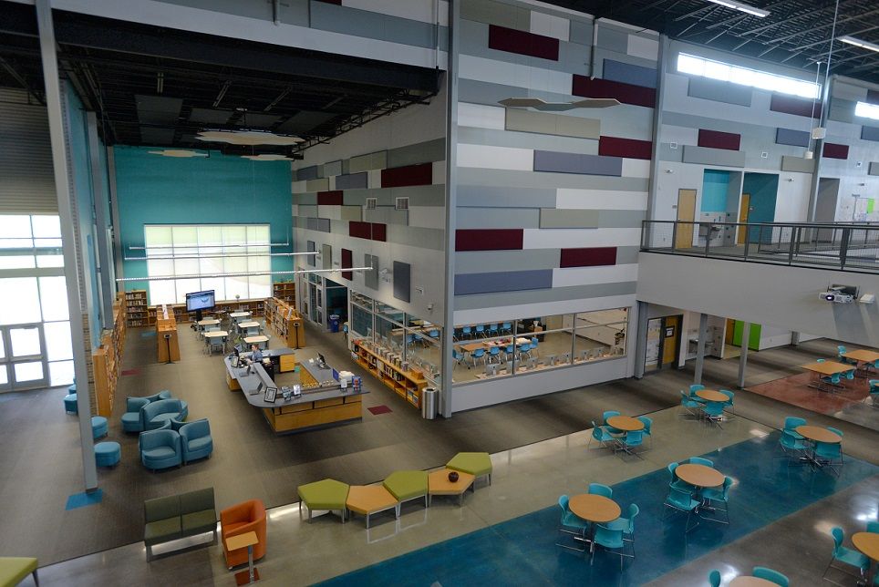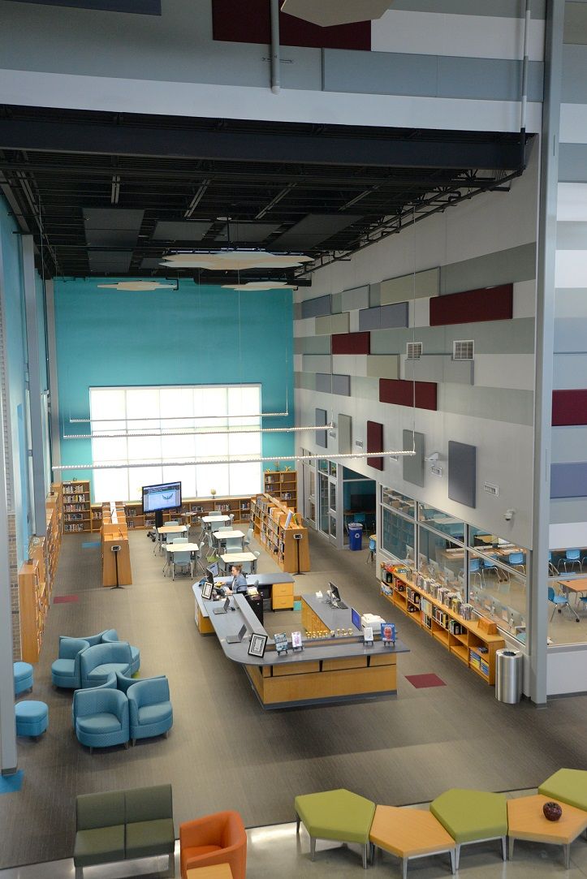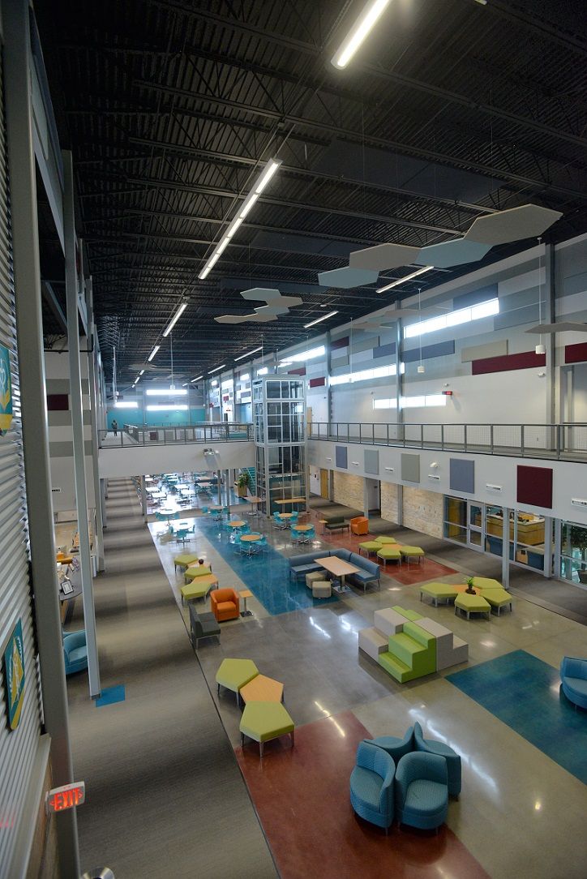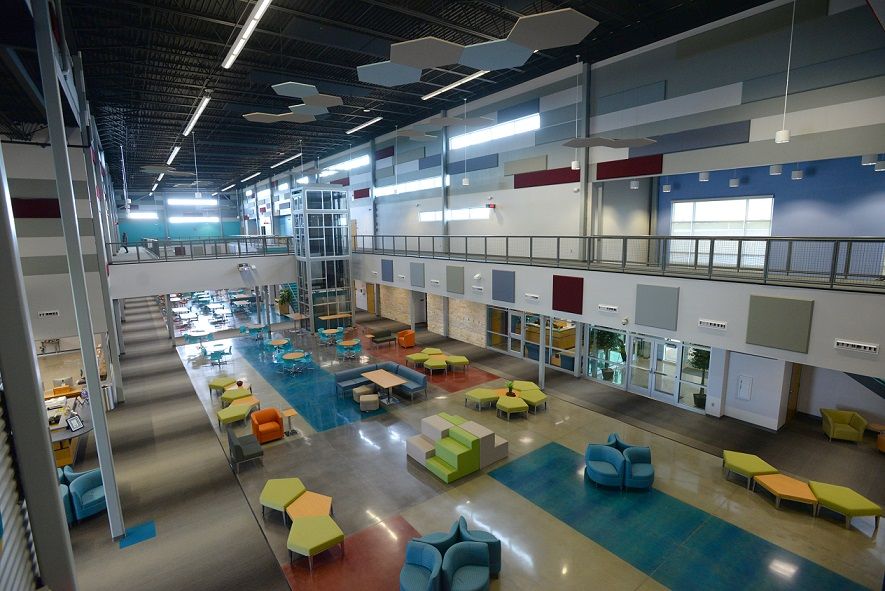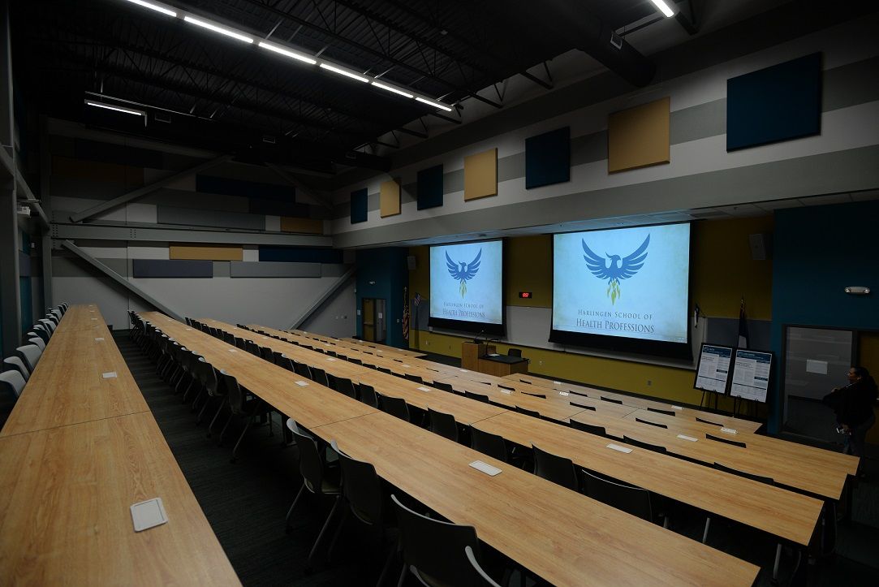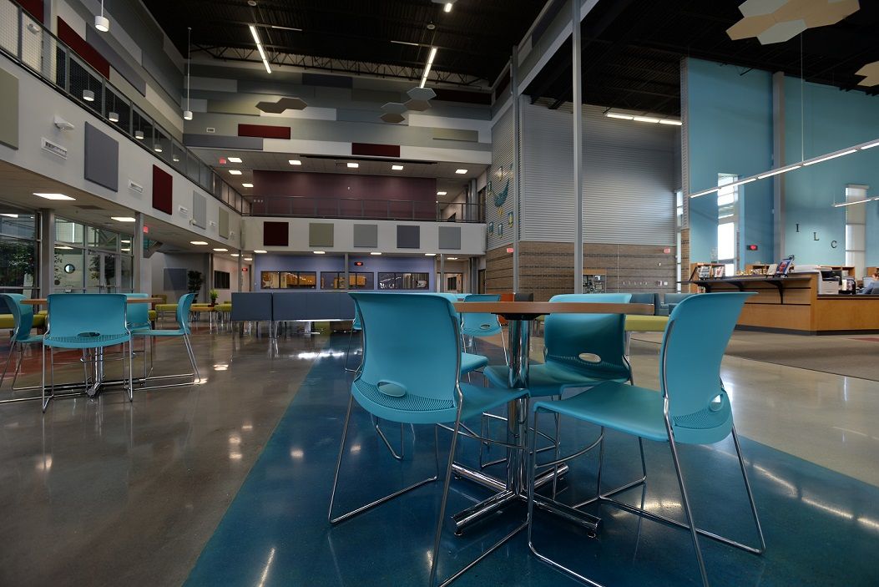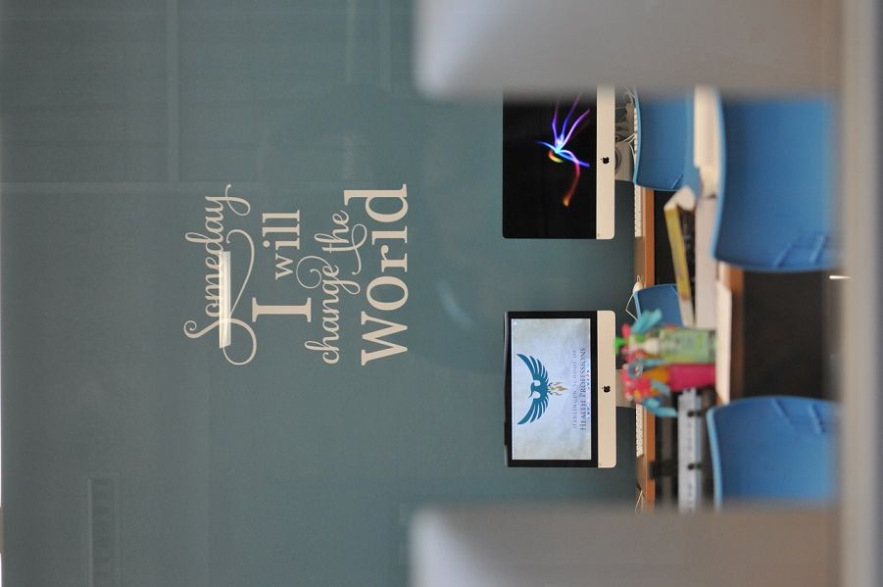HARLINGEN – The acoustics are outstanding.
And so is the spacious auditorium and the full-rigging system of the Performing Arts Center, said Oscar Tapia, assistant superintendent for operations at the Harlingen school district.
The PAC has garnered attention recently for its architectural design. So has the Harlingen School for Health Professions which is equipped with several specialty rooms.
The Surgical Procedures room is equipped with an artificial leg with small incisions to simulate wounds. The Patient Care room has tubes running from an artificial arm where students learn how to administer IVs. All of the rooms are easily visible.
Both facilities have captured the attention of the Lower Rio Grande Valley Chapter of the American Institute of Architects. The PAC, which opened in the fall of 2013 at 3217 W. Wilson Road, has just received the Honor Award, the highest recognition offered by the AIA chapter. Likewise, LRGV-AIA has also bestowed its Merit Award to the HSHP, which opened in the fall of 2014 at 2302 N. 21st.
The district and the architects have expressed great pride in the recognitions. John Pearcy, vice president of Mega-morphosis and principal architect for the PAC, said the award shows the architects and the district achieved the kind of structure they wanted.
“It’s a huge honor for the district and obviously for us,” Pearcy said. “The first thing we want to do is thank school board staff for this opportunity to serve our community. We’re a Harlingen firm. I’m an HCISD alum.”
The awards were presented at a meeting earlier this month.
“On behalf of our entire design team, we want to thank the HCISD School Board and staff for this opportunity to serve our community,” Pearcy said. “The Performing Arts Center Design Committee comprised an amazing array of talented individuals whose commitment to providing our students an unparalleled place to grow and perform has been affirmed with this prestigious award.”
Superintendent Art Cavazos said at the meeting the two facilities are a large part of the transformational efforts.
“We are very proud of these two outstanding facilities,” Cavazos said. “Built with our learners in mind, the design of these state-of-the-art spaces supports our district’s focus to create environments that maximize opportunities to enhance our students’ learning experiences.”
The HSHP also was designed by a local firm – ROFA Architects, Inc. – Rike – Ogden – Figueroa – Allex. Mike Allex was the principal in charge of the project. Allex said the school is different from the regional style of architecture.
“There’s a lot of modern progressive design,” Allex said. “The design reflects and defines a sense of place. The clas-ses are separated by an open concourse that promotes collaboration between different medical disciplines.”
Jurors from AIA said the structure was very modern and “really lovely for such a low budget.”
“The warehouse atmosphere will encourage collaboration,” said the juror.
Tapia said two different design committees were in charge of each facility.
“We didn’t want just another standard-looking school district type building,” Tapia said. “We wanted something unique. Something that stands out and makes a statement about the direction the school district is headed toward improving its facilities.”
Pearcy recalled the design committee’s emphasis that the PAC needed to function both as a performance space and a learning space where students could grow and explore the fine arts.
“The design committee really drove the entire mission statement of the project,” Pearcy said. “When this award was given to us, the jury comments talked about its regional identity, being a modern facility that was still of its place and time.”
Pearcy said while some architects are more interested in a Mediterranean appearance, he preferred a more regional look.
“It’s at once modern, but at the same time regional through the use of materials and textures,” Pearcy said. “There’s brick which is strongly-identified with our region throughout history. Our soils here are clay, which lends itself to clay masonry.”
He also pointed the wood grain and texture both inside and outside the building added to its appearance.
“Obviously it uses current construction technology and obvious theatrical technology,” Pearcy said. “But at the same time how do you warm that up and make it look like it’s from the Valley? And I think we did that through color, texture, and material.”
Tapia appreciated the work of the architects. The facilities make a statement to the students and the community.
“They make a statement that we’re searching for excellence in our buildings and our kids deserve it,” he said. “It helps inspire our students when they see our facilities to do better in school and make them want to progress.”
For breaking news alerts, download the Valley Morning Star free mobile app for iPhone or Android


