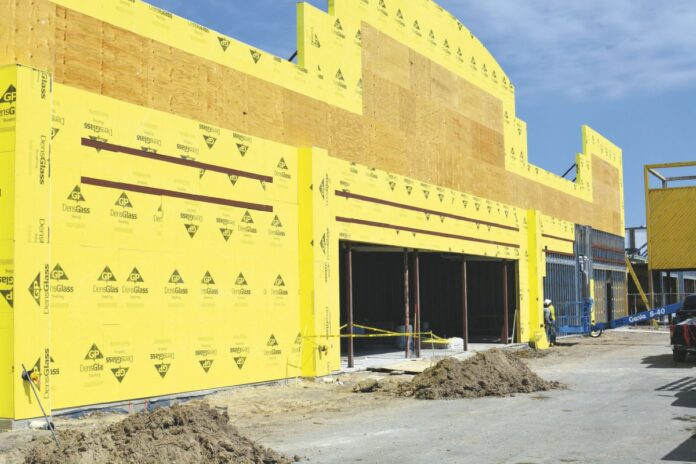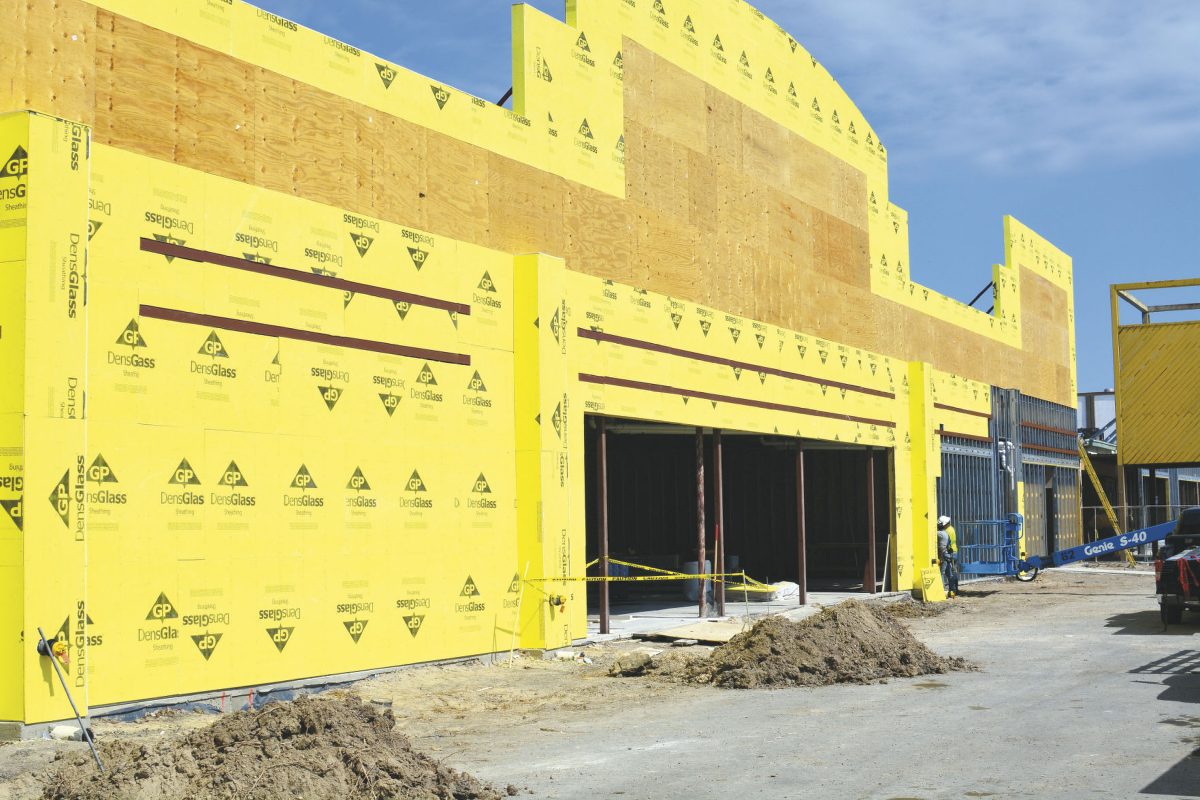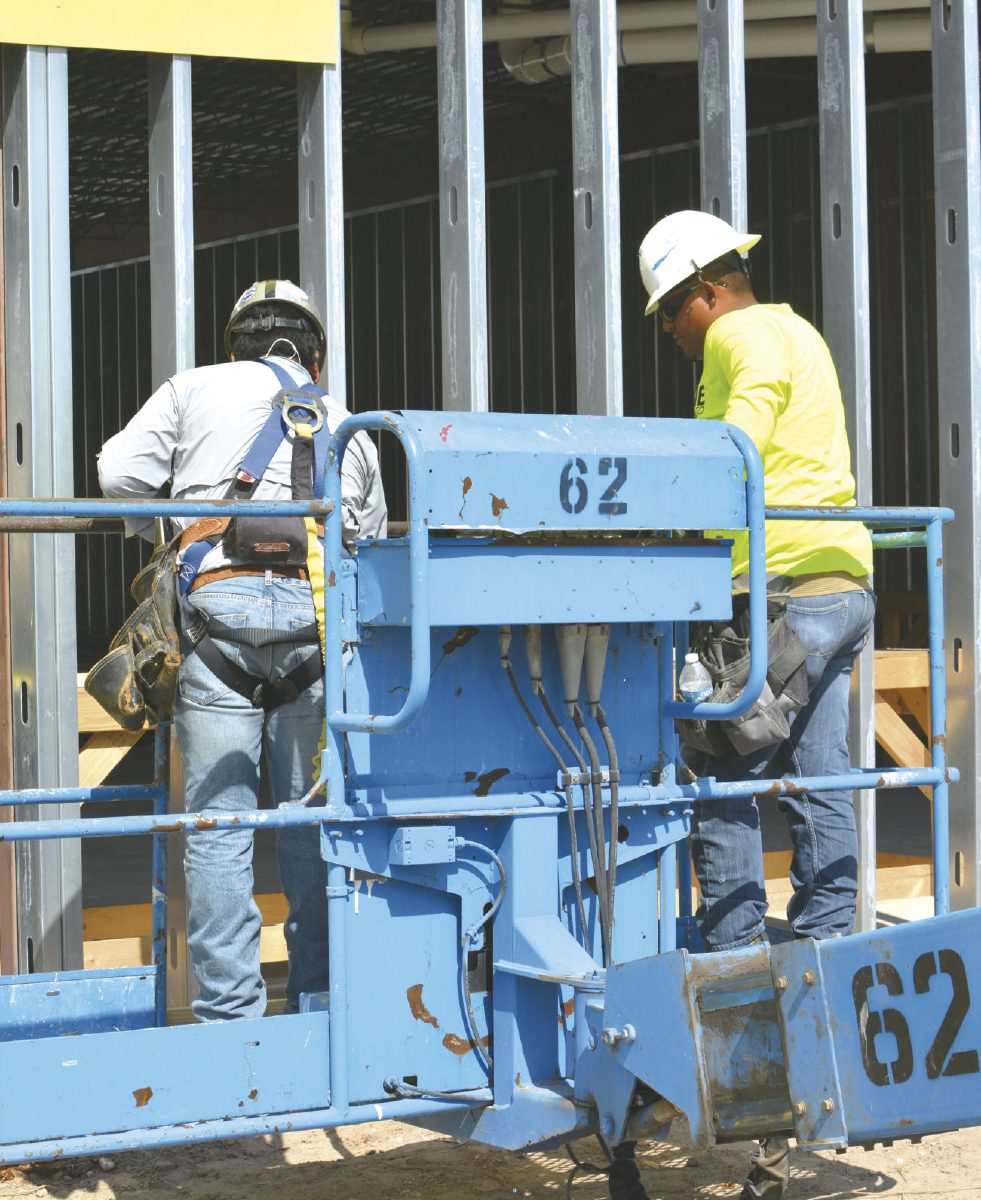HARLINGEN — Everything old can be made new again, even the city’s first mall which opened for business in 1963.
New owners are investing $750,000 into Phase I of an ambitious and comprehensive overhaul of Sun Valley Mall, which is now being called Sun Valley Plaza, at its location on North 13th Street.
The retrofit is occurring in the middle part of the massive 289,396-square-foot property, and developers say once it’s finished, they’ll proceed to Phase II.
“That’s the middle section, then we’ll take it over to the right section, and that will be Phase II,” said Greg Vasquez, a real estate broker with CBG Commercial Real Estate in San Antonio.
“It will be broken up into different phases. That’s the plan.”
The mall was never abandoned and indeed has been chugging along with tenants such as Cinemark, Fallas Paredes, 99-Cent Only, Melrose Family Fashions, the University of Cosmetology Arts and Sciences, the Texas Health and Human Services Commission, Texas Thrift and newcomers Planet Fitness.
Older Valley residents may remember some other tenants, like Woolco, J.C. Penney, The Man’s Shop, Medico, Discount Drug Centers, Beall’s Department Store, Lairsen’s Style Shop, Saybrook Fabrics, The Singer Co., Shipley Donuts, Terry Faris, TG&Y, Vee Store Inc., Village Casuals Inc., Scurlock’s Super Market, The Emporium, Green Stamps Redemption Center, Styco Shoes, Godfather’s Pizza, Jerry’s Zenith and Appliance, Beall’s Clearance Center, Agape TV Media, Pam’s and Caravana Fashions.
“So far the only person we have a new lease which we have signed is called Extreme Jump,” Vasquez said. “A kids’ trampoline park is what it is.”
Documents from CBC Commercial Real Estate indicate other retail spaces will be available after the completion of Phase I, which Vasquez said should occur sometime in late summer. Fourteen suites will be available then, totaling 77,126 square feet of retail space.
Yesterday work crews were bustling at the job site, and a new steel roof and steel roof deck are visible in the vast open space inside the enclosed retail property.
There are no walls in the interior yet. Out front, the façade is awaiting its turn for a facelift, draped for now in bright yellow sheathing.
Vasquez said in re-fashioning the mall into a shopping center, “there was a lot of demo (demolition) that was needed to make it converted to a true shopping center.”
“From the front to the back, it’s all going to get done,” Vasquez added. “The parking lot is going to get sealed and coated, its going to get some nice pylon signage.
“Obviously, we’ll spend a little more money than $750,000, but it’s scheduled to be a nice, nice development,” he added.
286,396 — Total retail square footage
77,126 — Available retail square footage
14 — Number of suites available for lease
– City’s first mall, opening in 1963
– First store was Val-U-Mart
– Other stores which followed included Woolco, J.C. Penney, The Man’s Shop, Medico, Discount Drug Centers, Beall’s Department Store, Lairsen’s Style Shop, Saybrook Fabrics, The Singer Co., Shipley Donuts, Terry Faris, TG&Y, Vee Store Inc., Village Casuals Inc., Scurlock’s Super Market, The Emporium, Green Stamps Redemption Center, Styco Shoes, Godfather’s Pizza, Jerry’s Zenith and Appliance, Beall’s Clearance Center, Agape TV Media, Pam’s and Caravana Fashions.
Source: Norman Rozeff, Valley Morning Star 2009
‘De-mall’ the old mall: Eliminate approximately 25,000 square feet of existing mall common area to create new leasable space.
Streetscape: Create landscape buffer along the street to separate Sun Valley Plaza from the street to break up the appearance of a continuous sea of asphalt.
Pylons: Create a series of pylon signs to create more identity not only for the individual tenants but also for the revitalized Sun Valley Plaza.
Monument signs: Create a series of monument signs at the parking lot entries to provide more identity for the Plaza and to provide signposts for the entry points off the street.
Parking lot lighting: Upgrade the parking lot lighting with new, higher poles and energy efficient LED light fixtures to create a brighter, safer night-time environment.
Parking lot: Increase parking capacity, upgrade paving, striping and ADA accessibility.
Façade remodel: Complete renovation of 450 linear feet of storefront façade in the old mall area to create a more inviting appearance from the street as well as more identity for individual tenants.
Structural renovation: Complete replacement of 134,000 square feet of roofing, insulation and metal deck to comply with current structural and energy requirements.
Source: CBG Commercial Real Estate, San Antonio






