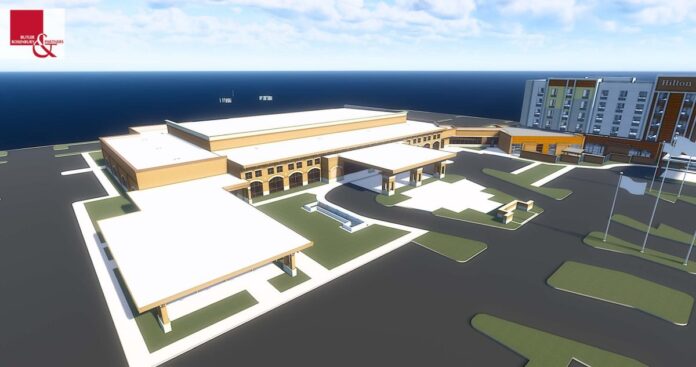HARLINGEN — Picture the new convention center — a fancy ballroom, chandeliers hanging from 23-foot ceilings, long open foyers behind tall arched windows and a three-tiered waterfall fountain standing at the entry.
This could all become reality sooner than later.
Yesterday, city commissioners helped put their local touch on plans for the 43,700-square-foot building’s ballrooms and hallways.
Architects working with BC Lynd, the San Antonio developer building an attached Hilton Garden Inn, will incorporate commissioners’ recommendations in their next renditions.
“This helps confirm the direction we’re headed to,” Brandon Rainey, BC Lynd’s chief executive officer, told commissioners in the two-hour workshop.
Rainey sat with Ezequiel Reyna, the Weslaco developer who’s selling the eight-acre site on which the convention center will stand at the corner of Brazil Road and Teege Avenue in the Harlingen Heights business district.
Rainey said he’s working with Leslie Hughes Wyman of Dallas-based MatchLine Design Group and the architectural firm of Butler, Rosenbury & Partners of Springfield, Mo.
“You can customize anything,” Hughes Wyman told commissioners.
City Manager Dan Serna suggested the building’s ballrooms feature light fixtures similar in style to handmade stained-glass chandeliers at the Harlingen Municipal Auditorium.
The main ballroom will feature 23-foot-high ceilings and carpeted floors, architect Jeffrey Butler said.
The building’s floor plan, which will hold as many as 1,503 people, features the 17,100-square-foot main ballroom with the capacity to be divided into smaller meeting areas.
At the building’s main entry, tall glass doors open into a sprawling lobby area featuring long, twisting light fixtures hanging from beamed ceilings.
Discussions also focused on exterior features such as a fountain that will stand near the entrance.
Butler described the fountain as a three-tiered, 30-foot-by-6-foot waterfall feature.
“I would like to make it the focal point of the entrance and have it lit up at night,” Commissioner Tudor Uhlhorn said. “I think it’s important to have something that makes a statement for people driving up.”
Commissioner Victor Leal suggested the fountain could serve as a seating area.
“It just looks nice,” Leal said. “I can see people sitting around it, taking a break.”
Near the entrance, commissioners suggested a monument bear the convention center’s name.
As crews prepare the construction site, fill dirt will help raise part of a low-lying area, Butler said.
“There’s going to be some cost issues with that,” Butler said.
Butler did not disclose the estimated cost of filling the area.
Last month, commissioners asked the architects to give the building a “South Texas flair.”
On the recommendation of focus groups, commissioners asked them to tweak their original design to feature windows with tall arches and other South Texas accents.
The project’s design phase is expected to be finalized within about two months, Serna said.
As part of an agreement, the city will fund construction of the convention center while BC Lynd will build the hotel.
In September, commissioners approved the convention center’s interior floor plan and site layout.
The convention center, with a parking lot including 623 spaces, will be built on eight acres at the corner of Brazil Road and Teege Avenue.
A corridor will connect the convention center to the hotel, which will include a parking lot with 149 spaces, on 2.3 acres at the corner of Teege Avenue and Harlingen Heights.
The site layout includes an additional 43,300-foot pad planned for a restaurant.
Officials expect the project’s groundbreaking to be held as early as April, Serna said.




