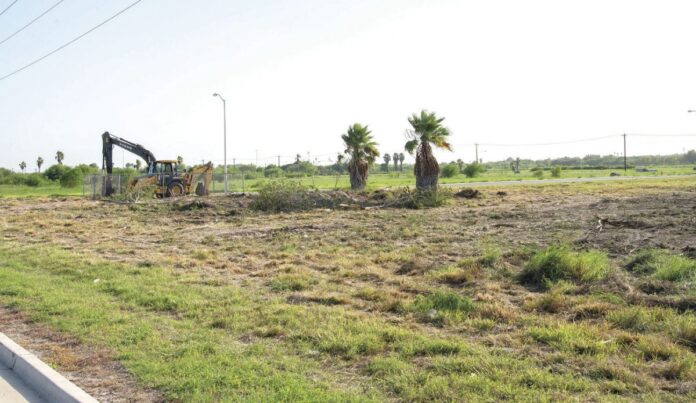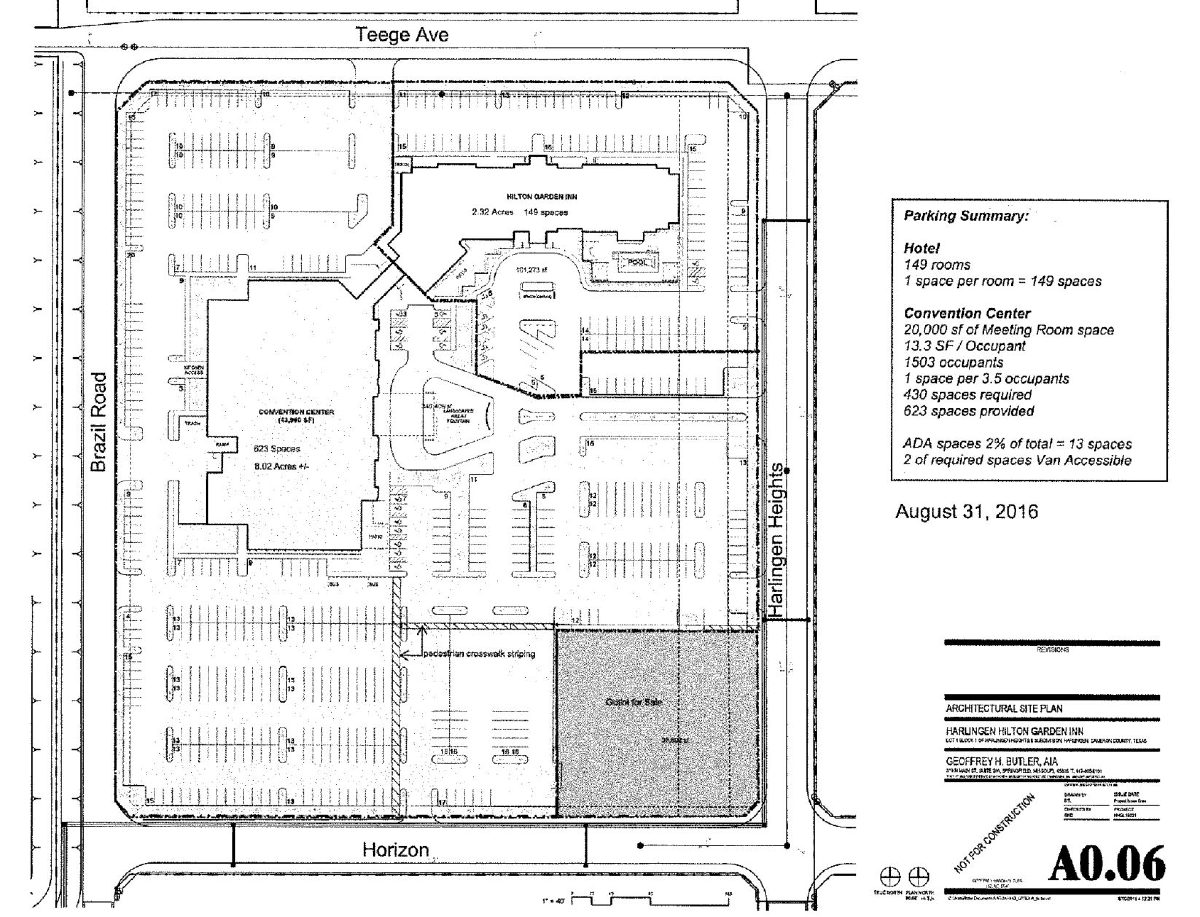HARLINGEN — Architects are putting on the final touches on the $14.8 million convention center’s design.
On Monday, city commissioners are expected to select the blueprint from which the 43,700-square-foot building will be constructed.
In a workshop, commissioners will review three central designs, Mayor Chris Boswell said today.
“They’re all very attractive. They look great,” Boswell said. “We’d like the commission to approve an overall scheme to start working on the plans and get started building the project.”
San Antonio-based developer BC Lynd, which will build an attached 150-room Hilton Garden Inn, is working with the architectural firm of Butler, Rosenbury & Partners of Springfield, Mo., to develop the convention center’s design, Boswell said.
After years of planning, officials expect to break ground on the project by the end of March. As part of an agreement, the city will fund construction of the convention center while BC Lynd will build the hotel.
In September, commissioners approved the convention center’s interior floor plan and site layout.
The convention center is planned on 8 acres at the corner of Brazil Road and Teege Avenue in the Harlingen Heights business district.
For more on the story read Saturday’s Valley Morning Star.






