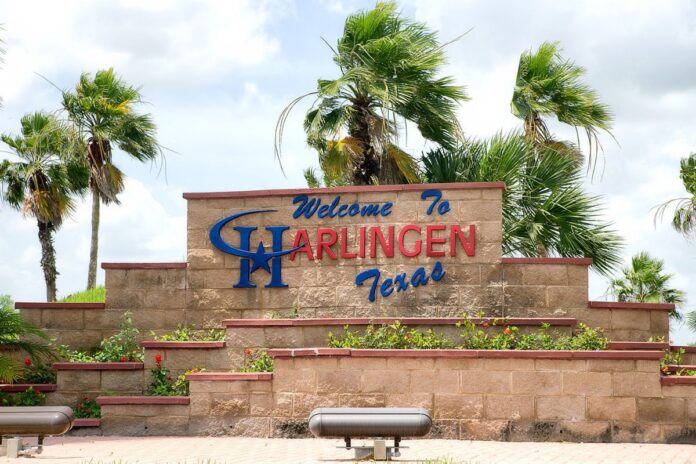HARLINGEN — A transportation hub.
A vibrant retail district.
A thriving medical complex.
This is the way a proposed 10-year plan envisions the future of the city.
Today, Harlingen city commissioners are expected to approve that plan, called One Vision, One Harlingen Comprehensive Plan, to guide them toward 2030.
“This is the roadmap for the Harlingen of the future,” consultants Halff & Associates wrote in the plan released yesterday.
The consultants used community workshops and surveys to develop the 150-page plan over a one-year period.
The city paid $175,000 for the plan and a complementary 79-page parks master plan, City Manager Dan Serna said.
“It envisions a city with many economic opportunities, excellent schools, great opportunities for entertainment and quality of life and a strong a vibrant downtown and surrounding core areas,” the consultants wrote.
“This plan envisions a city linked together by an excellent roadway system, a city-wide trails network and the east-to-west ribbon of green that is the Arroyo Colorado.”
The plan sets goals during the next 10 years, including attracting businesses paying good salaries, an expanded warehousing market tying into Mexico’s highway system and expanded trails and nature centers along the Arroyo Colorado area.
The Interstate 2 and Interstate 69 corridor “is poised to become a regional retail and entertainment hub,” the consultants wrote.
The consultants recommend officials consider building a convention center.
Now, city officials are planning to build a $14 million, 43,000-square-foot convention center while a developer would build an adjacent 150-room upscale hotel in the Harlingen Heights business district.
The consultants also urge officials to consider building a “one-stop” City Hall.
The plan envisions the city as the Rio Grande Valley’s transportation hub while recommending expanding operations at Valley International Airport, the Free Trade Bridge and the Port of Harlingen.
The consultants recommend the revitalization of the city’s core neighborhoods while promoting and developing “unique housing types.”
During the next 10 years, the city should continue to improve its parks, expanding them into the growing west side while building indoor recreational facilities.
The plan includes sections titled Visions & Goals; the Future; Implementation Strategy & Action Plan; Appendix A: Overview; Appendix B: Community Profile; Appendix C: Public Engagement; Appendix D: Land Use; and Appendix E: Tools & Strategies.
The plan also features maps, graphs, photographs and illustrations.




