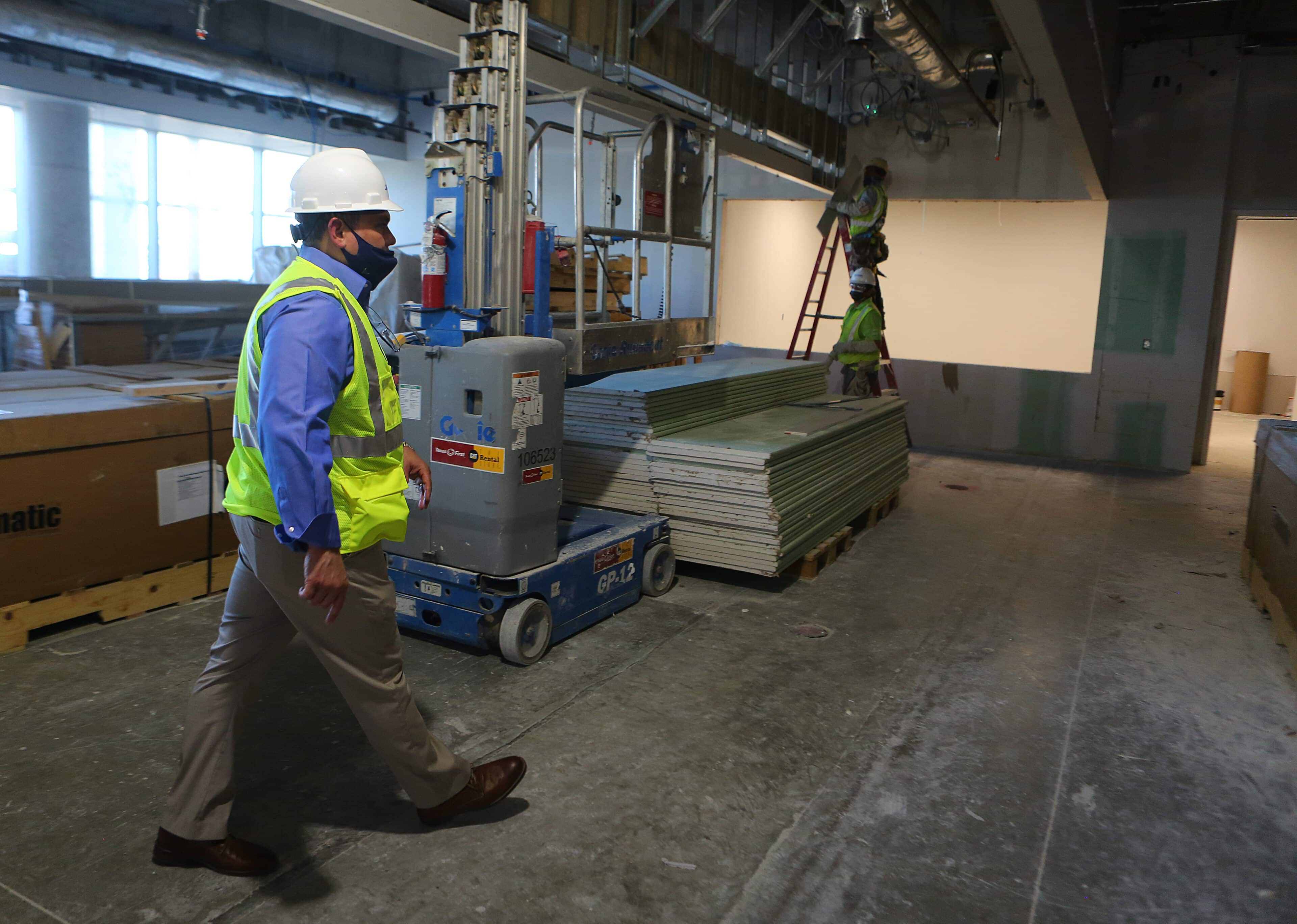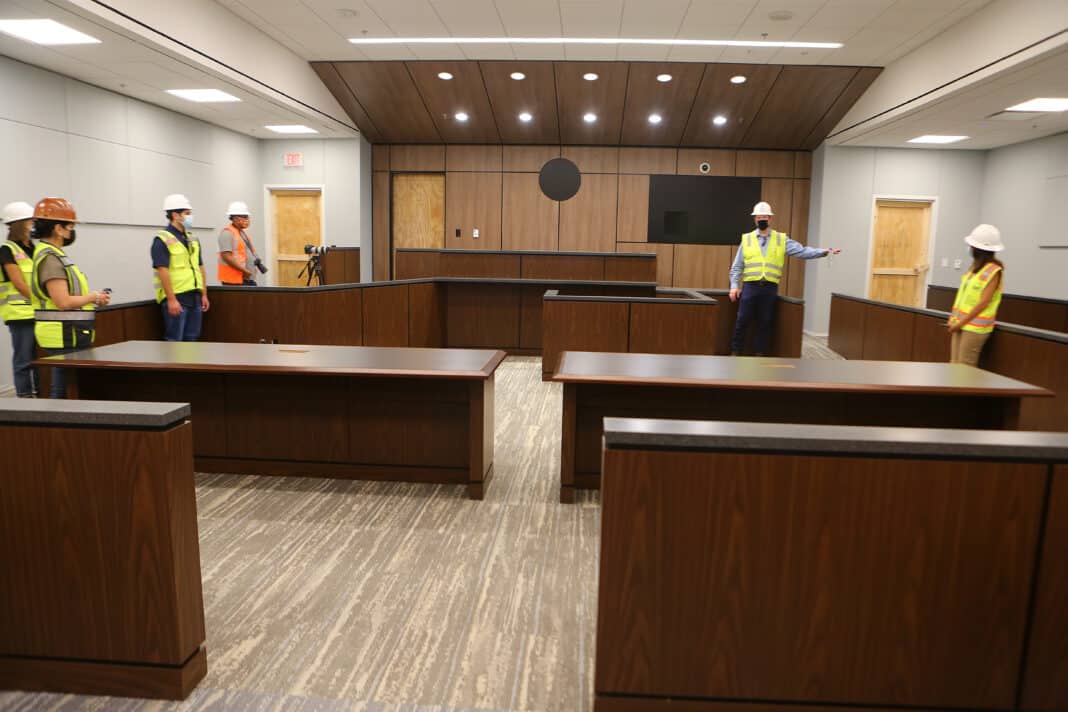EDINBURG — Before the pandemic took hold in Hidalgo County and limited public access to the courthouse because of social distancing and the switch to tele-conferencing proceedings, a normal day at court featured long lines through security and crowded hallways and courtrooms.
There was no separation between the public, the inmates and the judges.
Those hallways would be packed with members of the public showing up for court hearings or hoping to catch a glimpse of a loved one who couldn’t make bond at their hearings.
People routinely waited in the hallway for their cases to be called as courtrooms regularly reached capacity.
Inmates clad in bright orange jumpsuits and chained at the legs and wrists were brought through the hallways by Hidalgo County sheriff’s deputies and typically took up half of the gallery; the public on one side, the inmates on the other.
As people waited in those long lines to enter the building over the two years before the pandemic, a new seven-story courthouse slowly began to rise as a small army of construction workers gathered daily to build what the county says is the largest vertically constructed public building in the history of the Rio Grande Valley.
And if the pandemic continues to subside and the Board of Judges moves forward with returning to full in-person proceedings later this year, routine court hearings and jury trials could happen in the new courthouse sometime early next year.
On Wednesday afternoon, county officials and officials involved with the new courthouse’s construction provided The Monitor and local television outlets a tour of the 337,000 square-foot project, of which 333,000 square-feet are solely the seven-story courthouse.

The general public will enter the courthouse on its north side, on E. McIntyre Street through a main entrance with a glass facade surrounded by tall pillars that support a large overhang to shade those waiting on the outside to pass through security.
The entrance was likened to an airport. When people do get inside there will be a winding line to wait through and eight metal detectors. There will be faster lines for court staff and attorneys as well. Right behind security, there will be monitors posted on the wall with information about courtrooms and what floors they are on, kind of like monitors in an airport to help travelers find their gates.
To the immediate west of security, there will be a cafeteria, and to the east of security, that’s where the county clerk’s office will be. This space will include an area where the public can view books, documents and maps from Hidalgo County’s past.
The officials explained that modern courthouses are designed to cater to the busiest courts and departments, with the county clerk’s office being one of the busiest departments in the courthouse, which is why it’s on the first floor.
Immediately behind security and the monitors are two escalators that move people up to and down from the second floor of the courthouse, where the District Clerk’s office will be, as well as a grand jury room, the two next busiest places in the courthouse.
The large grand jury room will also be multipurpose as it doesn’t have fixed furniture. This space can also be used for various county events or trainings and will also be utilized for high profile trials.
The third and fourth floors of the courthouse are entirely dedicated to county courts, while floors six and seven will only have district courts. Floors four and five will be a mix of those courts.
There are a total of 31 court rooms.
And construction is nearing completion on floors one through four, with those being on schedule to be handed over to the county on July 13. After this, the county is scheduled to receive another level every 30 days.
Judges, inmates and deputies will enter the courthouse through the south side on W. Cano Street.
The first floor sally port is for law enforcement and inmates.
Unlike the old courthouse, the new building has a sprawling jail on the first floor with one official saying the Texas Commission on Jail Standards said it’s bigger than about 50% of Texas’ county jails.
This section features large and small cells for inmate separation, as well as control rooms. There are secure elevators inside this section that take inmates up to separate smaller holding cells that are in between the courtrooms. So one holding cell has access to two courtrooms. The design is like this throughout the building.
Judges will have a secure entrance that is shielded from public view on top of the sally port and their own elevators to their offices, which are behind the courtrooms and not publicly accessible.
The only places judges, the public and inmates will meet is in the courtroom.
Actual digging of dirt on the project began in September 2018, and as of May 13, the construction is nearly 75% complete.
The courthouse is expected to be substantially complete by Nov. 10.
Following the opening of the new courthouse in early 2022, the attention will then shift to the old courthouse, which will be demolished and turned into a parking lot.
The total original budget for the project is $169,269,752, but the county says it’s more than $37 million under budget and standing at a little more than $126,000,000.
View the full photo gallery below:
Photo Gallery: Courthouse construction nears completion with public access set for 2022




