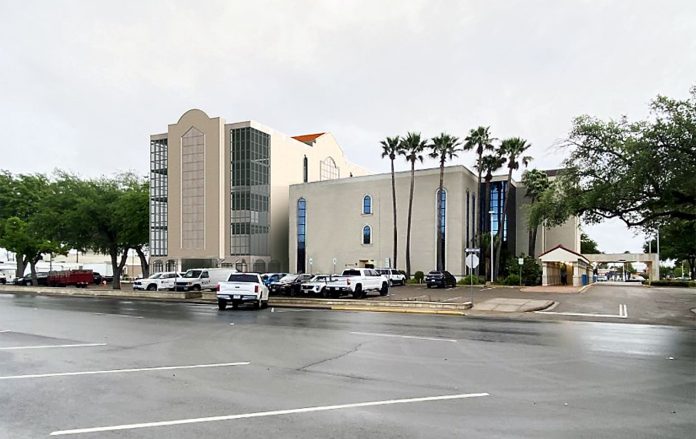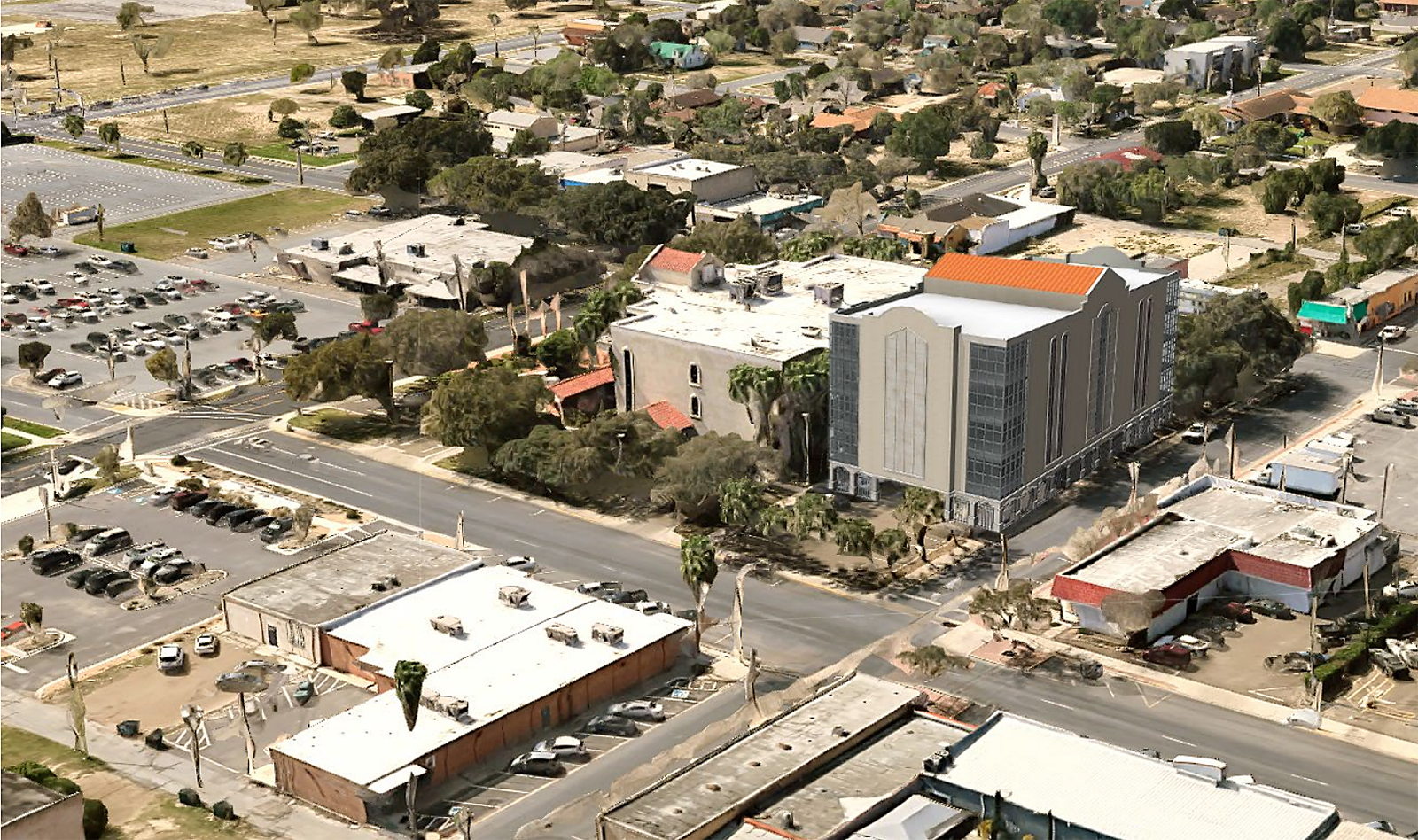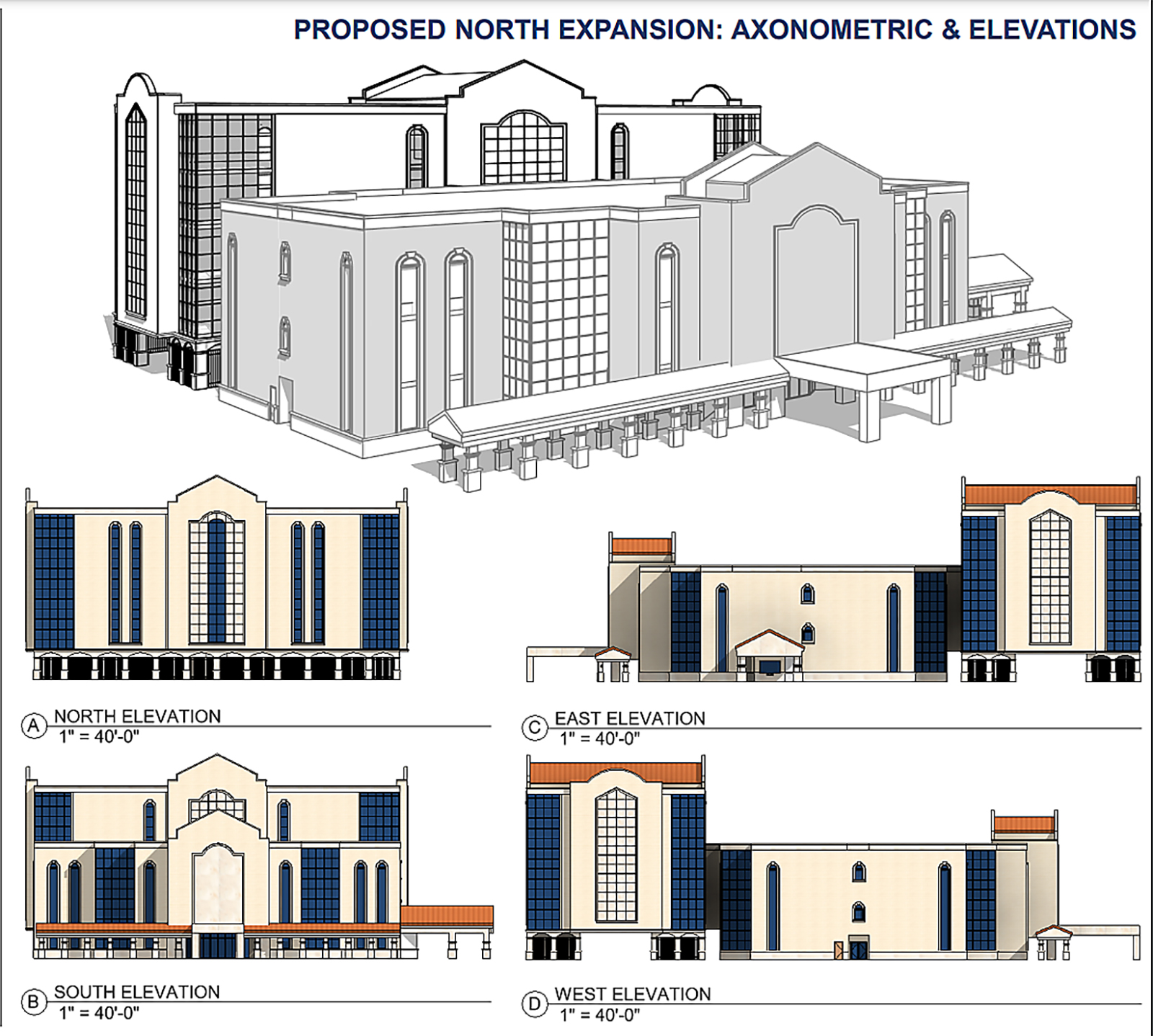
|
Only have a minute? Listen instead
Getting your Trinity Audio player ready...
|
McALLEN — With city staffing numbers expected to rise by nearly 80% over the next 20 years, officials here are mulling how best to meet the growing need for space at an already cramped city hall building where some departments have been forced to office elsewhere.
To that end, the McAllen City Commission heard the latest on plans to expand city hall, located at the corner of Houston Avenue and South Main Street, during a workshop Monday.
The lead proposal calls for building a new five-story structure along Galveston Avenue West, immediately behind the existing three-story building. The expansion would include substantial renovations to the current building, as well as the construction of a secure parking garage on the first floor of the new structure.
Expected to be completed in phases over three to four years, the expansion of McAllen City Hall is projected to cost about $30.3 million, explained Olivia Curry, a project manager with Milnet Architectural Services, whom the city tasked with conducting a feasibility study on the expansion project.
“We estimate about $400 cost per square foot for a new facility to kind of meet the needs of the departments. At about 51,800 square feet, we’re talking about $20.7 million for that new addition” Curry said.
The current city hall building would also get a $9.3 million facelift as its spaces are repurposed.
“That accounts for things like moving walls and maybe adding some new finishes, upgrading your lightning, things like that,” Curry said.
Finally, city hall’s parapet would undergo a $250,000 expansion.
Crews would work on building the five-story addition first.
Once its completed, certain departments currently housed within the existing city hall can begin transitioning over to their new spaces.
“As we start to move departments out, we can start renovating those spaces” in the old building, Curry said.

We estimate about $400 cost per square foot for a new facility to kind of meet the needs of the departments. At about 51,800 square feet, we’re talking about $20.7 million for that new addition.
The idea is to have various phases of design and construction or renovations occurring simultaneously in order to “alleviate the stress that that’s gonna put on all of these departments,” she said.
The first floor of the existing building would continue to house customer relations, but would also be used for two new purposes.
First, the city commission’s legislative chamber, which currently sits on the third floor, would be moved to the first floor for ease of accessibility by the public.
And secondly, the tax office would be allowed to again be under city hall’s roof.
Currently, that office is located about a mile away at the McAllen Development Center on the corner of North 15th Street and Cedar Avenue.
The city’s IT department would continue to remain on the second floor, but its footprint would expand to take up almost the entirety of the east side of that floor.
Community development, treasury department staff and the management of the McAllen Public Utility would occupy the remainder of the existing second floor.
With the legislative chamber no longer on the third floor, that space will instead be shared by human resources, employee benefits and the purchasing departments, as well as the communications office.
Meanwhile, McAllen’s administration and public officials will find their new homes inside the new building.
The mayor’s office will be housed on the east side of the new building’s second floor. Nearly 1,000 additional square feet are being allocated to the mayor’s office in order to better accommodate visits by political dignitaries, McAllen City Manager Roel “Roy” Rodriguez said.

The idea is to have various phases of design and construction or renovations occurring simultaneously in order to “alleviate the stress that that’s gonna put on all of these departments,” Curry said.
The new second floor will also house a small conference room for when the city commission holds its closed-door executive sessions, as well as a larger conference space that will be shared among various departments.
The new third floor will house the finance, audit, and management and budget departments.
Meanwhile, the risk management department will occupy the east side of the fourth floor, with the city secretary’s office taking up the western half of that floor.
And finally, the city manager and city attorney’s offices will be located on the fifth floor of the new building.
The expansion plans come after growth projections show that McAllen’s staffing needs will increase by 44% within 10 years — from 198 workers now, to about 285 by 2033.
Twenty years from now, those staffing levels are expected to rise to 354, Curry said.
“The bottom line… is that we need to get to about 51,514 square feet to accommodate your departments,” Curry said of the additional space that will be needed.
But some on the commission wondered how prudent it is to build such a large addition.
“Why would we want to build something today that we may not need until 10, 15, 20 years from now?” District 3 Commissioner Omar Quintanilla asked.
The expansion plans come after growth projections show that McAllen’s staffing needs will increase by 44% within 10 years — from 198 workers now, to about 285 by 2033.
Because city hall is already too small for its current staff and a smaller expansion would just put McAllen right back in the same position within a few years, the city manager explained.
“We’re looking at it, actually, the other way. We have a need, right? And so we can either build for the current need, or we can look at some kind of forecast,” Rodriguez said.
Mayor Javier Villalobos offered another reason to consider building for 20 years’ worth of growth versus 10.
“Every time I see the numbers $400 per square foot, it always gives me a heart attack. So, I can just imagine 10 years from now,” he said.




