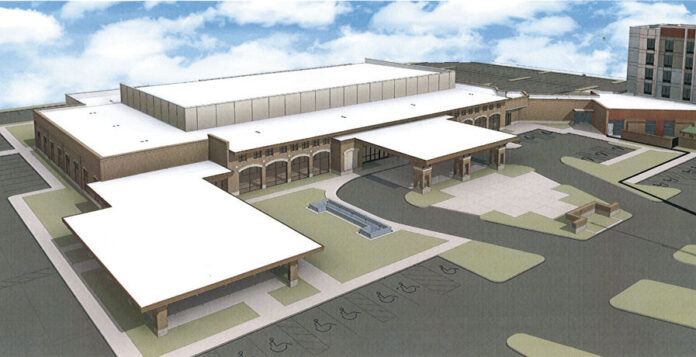HARLINGEN — The $14.8 million convention center’s taking shape.
Last night, city commissioners approved one of three designs, requesting architects add accents to the columns, façade and some windows.
San Antonio-based developer BC Lynd, which will build an attached 150-room Hilton Garden Inn, is working with the architectural firm of Butler, Rosenbury & Partners of Springfield, Mo., to develop the 43,700-square-foot buildings’ exterior design.
The architects will present officials with a second rendering, Assistant City Manager Carlos Sanchez said after the meeting.
Two focus groups made up of residents of different ages — and unaware of each other’s selections — picked the same design, City Manager Dan Serna told commissioners.
“I was curious to see what people outside the staff thought,” Mayor Chris Boswell said, referring to the focus groups. “I think it was interesting they both picked the same one.”
Commissioners and the focus groups selected the design featuring windows with tall arches and other South Texas accents.
“I like something that includes the local architecture,” City Commissioner Tudor Uhlhorn told commissioners. “I like the tall arches. I like the wrought iron. I think it gives it a Spanish-Mexican flair.”
Commissioner Victor Leal said the features will give the building a lasting style.
“I’m looking long-term — how it’s going to look in 30 years,” Leal said. “The arches — you can find them all over the Valley. I think it’s something that will last.”
Uhlhorn said he wanted the city to give the convention center a unique look.
“Personally, I want this to be different than any other municipal building in South Texas,” Uhlhorn said. “It needs to be appealing. I don’t want people in the community to say we spent $14 million … for something they don’t want.”
As part of an agreement, the city will fund construction of the convention center while BC Lynd will build the hotel.
Brandon Rainey, BC Lynd’s chief executive officer, said the city’s selection will help architects give the hotel similar accents.
“We want the two buildings to be sympathetic to each other,” Rainey told commissioners.
In September, commissioners approved the convention center’s interior floor plan and site layout.
The convention center, with a parking lot including 623 spaces, is planned on 8 acres at the corner of Brazil Road and Teege Avenue in the Harlingen Heights business district.
A corridor will connect the convention center to the hotel, which will include a parking lot with 149 spaces, on 2.3 acres at the corner of Teege Avenue and Harlingen Heights.
The site layout includes an additional 43,300-square-foot pad planned for a restaurant.
Based on Uhlhorn’s suggestion, commissioners proposed the convention center feature a pavilion near the building’s boulevard-style entry way.
The pavilion could host weddings and outdoor entertainment, Uhlhorn said.
The pavilion will be built along a landscaped area near the boulevard-style entry way which will include a roundabout feature allowing for smooth traffic flow.
The convention center’s floor plan, which will hold as many as 1,503 people, includes a 17,100-square-foot main ballroom featuring the capacity to be divided into smaller meeting areas.
The building’s south side features spaces for smaller meetings.
Later this month, commissioners are expected to close on the sale of bonds to fund much of the convention center’s construction.
After years of planning, officials expect to break ground on the project by the end of March, Boswell said last week.




