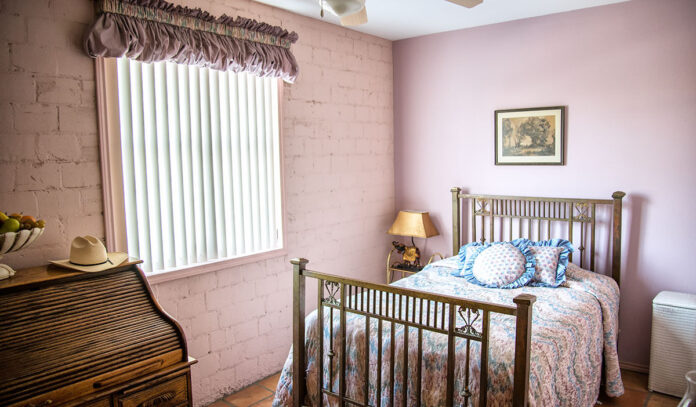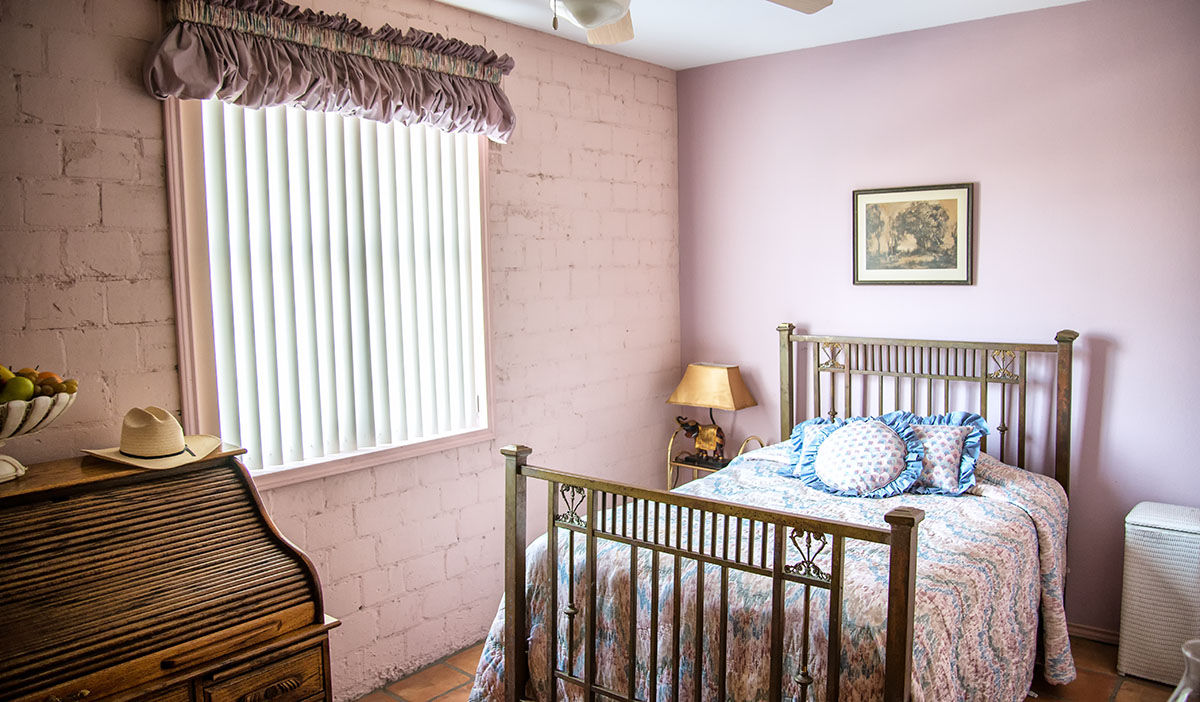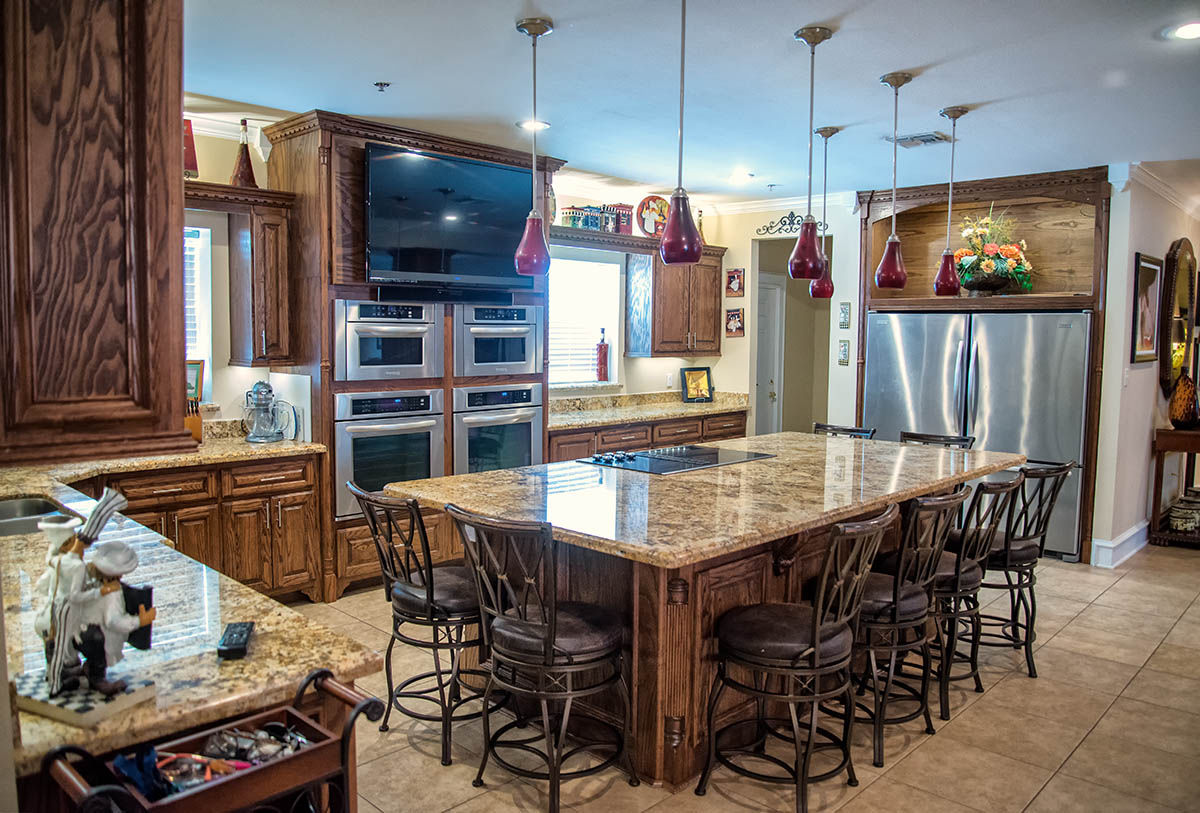HARLINGEN — The loft is like a lot of lofts, with exposed conduit and ventilation ducts (painted a fetching purple), and the floors fitted out with shiny Saltillo tile stippled with accidental cat tracks.
It is 140 feet long by 25 feet wide, making up about 3,500 square feet of living space filled with a pool table, pinball machines, a hobby horse and a stuffed (presumably) chicken hanging by its neck, a silent sentinel looking down on the kitchen’s granite countertops.
Down the street is another loft in a different style, less whimsical and far more formal, with a breathtaking kitchen with even more granite that’s connected to a living room area with a massive dining table already set for eight.
This loft, designed with more subdued colors and adornments, provides 6,500 square feet of living space.
Different as they may be, both of these lofts in downtown Harlingen’s historic district have one thing in common. They serve as examples of what imagination, and money, can do for a place.
For the rest of this story and many other EXTRAS, go to our premium site, www.MyValleyStar.com.
Subscribe to it for only $6.99 per month or purchase a print subscription and receive the online version free, which includes an electronic version of the full newspaper and extra photo galleries, links and other information you can’t find anywhere else.






