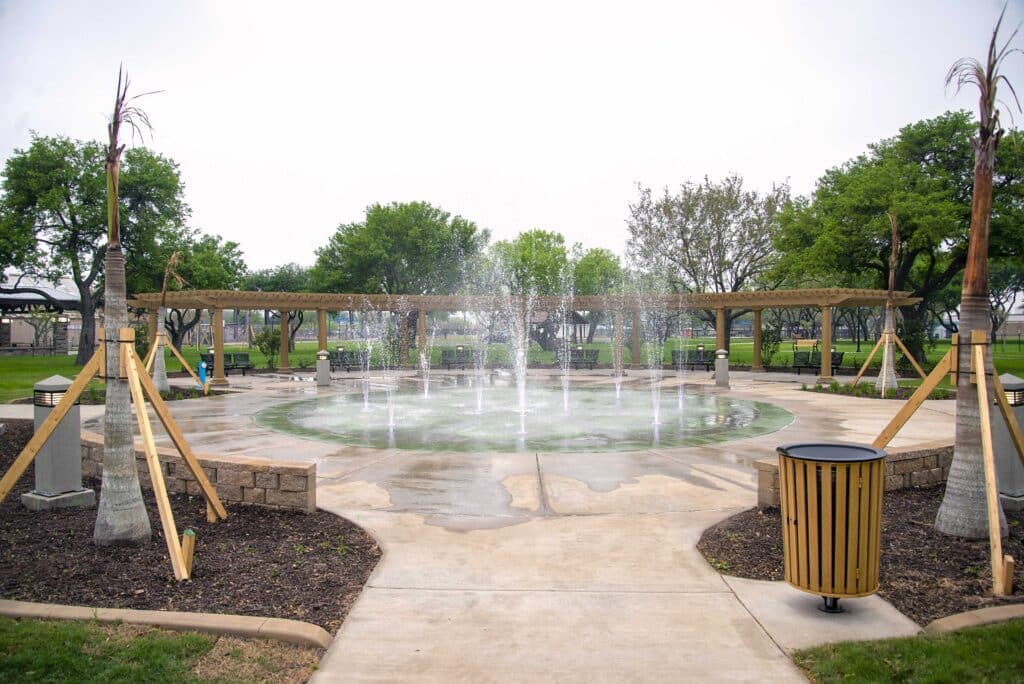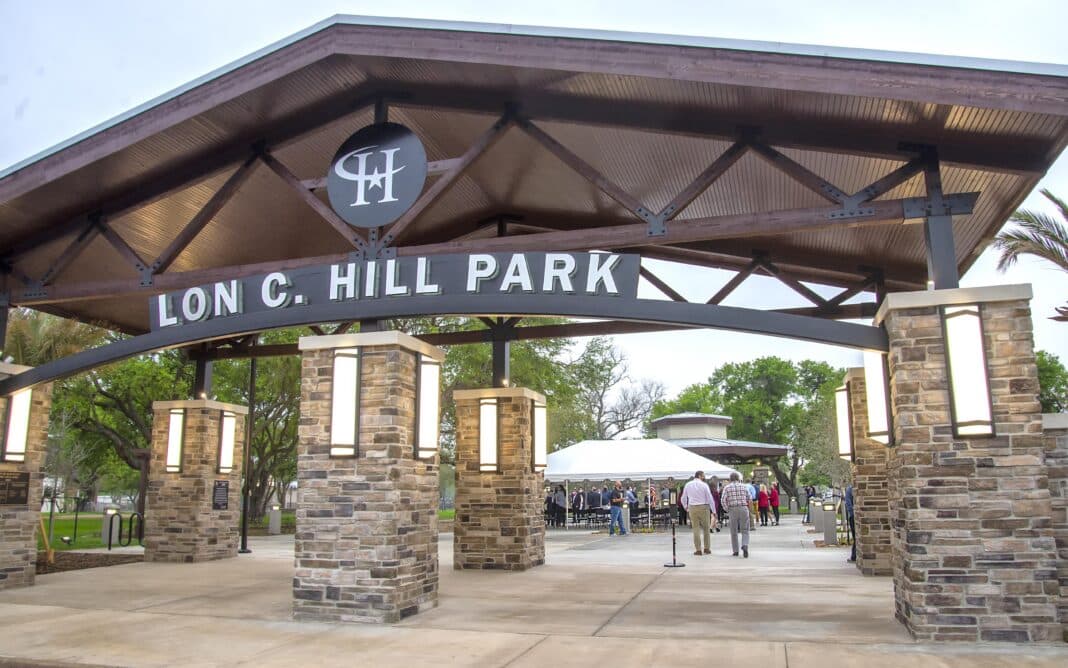HARLINGEN — Architects are designing a $2.5 million amphitheater to stand as the centerpiece of the multimillion-dollar super park planned as the area’s premier family outdoor entertainment venue.
After designing the $3.3 million first phase of the Lon C. Hill destination park, the Brownsville-based architectural firm of Gomez, Mendez, Saenz is launching the project’s big $4.1-million second phase.
The project will feature some of the park’s main attractions — the area’s biggest amphitheater drawing live music acts and a $916,062 adaptive sports field designed to make the park a destination for all families — and all children.
To fund the project, officials are dipping into the Harlingen Community Improvement Board’s budget funded through a one-eighth-cent sales tax aimed at financing so-called quality-of-life projects.
Last week, city commissioners picked Gomez, Mendez, Saenz as the architects charged with designing, engineering and managing the project.
Under an agreement, the firm will receive seven percent of the overall project cost of $4.1 million, Javier Mendez, the city’s park director, said Tuesday.
“We are in the process of finalizing a scope of work and a negotiated fee schedule,” Assistant City Manager Carlos Sanchez said.
As part of their design team, the architects are working with Brownsville-based SSP Design, which developed H-E-B Park’s amphitheater along with its tier seating.
Amphitheater under design
Since 1977, the architectural firm has designed buildings and parks for counties, school districts and cities across the Rio Grande Valley.
In 2019, the architects launched the project that’s turning Lon C. Hill Park into the area’s first destination park expected to draw families from across the region to help pump tourist dollars into the city’s shops and restaurants.
Now, they’re designing the amphitheater to stand between the park’s all-inclusive playground and the Harlingen Boys and Girls Club, featuring a timber canopy along with seating for 792, with room for 524 more on its grassy hill.
A partner in the firm, architect David Monreal is working through the project’s details.
“I think two important things to remember with the amphitheater are going to be the audio-visual aspect of it, what types of events are you going to have, how big are they going to be and then seating capacity,” Monreal told commissioners during his June 2 presentation.
“What kind of seating are you going to have? Is it fixed-sort of seating? Is it lounge seating? How much space do you have? Do you anticipate people bringing blankets? Those kinds of questions are some of the things we’ve already thought about that we need to bring back to the group and sort of work on that particular design a little bit more to sort of fine tune it,” he said.
Monreal’s working on sights and sounds.
“We looked at some acoustical aspects of the stage acoustics and some of the seating itself from the shape of the type of structure we’re going to use — whether the seats are semi-circular,” he said. “Just understanding that the amphitheater is going to be used at night for different functions, it’s going to have a night-time feel to it we’re going to have to design.”

Adaptive sports field to take shape
The park’s blueprints call for the adaptive sports field to stand at the site of a 225-foot baseball park at the corner of Washington Avenue and J Street.
The cost estimate includes $702,000 for synthetic turf and fencing along with $22,800 for shaded bleachers along with $20,000 to fund a drainage system.
As part of the project, officials plan to install synthetic turf to turn the field into a sporting venue aimed at children with special needs.
From across the area, the adaptive sports field is expected to help draw families with special needs children to the park featuring one of the city’s award-winning all-inclusive playgrounds, sprawling mazes of play stations designed for all children, including those with special needs.
The sports park, which could become a venue for the Miracle League, which sponsors teams made up of children with special needs, could also stage Little League games while offering the nearby Boys and Girls Club a playing field.
During his presentation, Monreal said he’s planning drainage upgrades in the area.
“For the all-inclusive field, as I mentioned before, as part of our park design we’ve redesigned baseball fields so we’ve done these fields before,” he told commissioners.
“We’ve done artificial turf, we’ve done track surfaces, the rubber surfacing which the all-inclusive field will have. But, again, some of the most important issues that I think will be important to this particular phase are ADA accessibility to and from that particular field and not just to that field but from the existing structures that are there. You know the all-inclusive park is on the other end so connecting all of those is going to be important.”
The park’s second phase will also feature a $727,950 10-foot-wide, mile-long lighted walking trail wrapping around Casa de Amistad and the Harlingen Municipal Auditorium.
First phase lays foundation
In March, city officials unveiled the park’s $3.3 million first phase, its looming archway opening into tree-lined pathways winding across a tall pavilion, gazebos and a lighted water fountain.
Now, a tall, arched gateway opens into the super park featuring a $279,025 entry court highlighting an entrance made up of the tall archway looming over stone columns.
Opening into a $554,545 center plaza, the park’s first phase showcases a large pavilion and a lighted water fountain with a 52-foot diameter.
The first phase also features $587,957 worth of winding walkways leading to a pavilion, gazebo and restrooms.
“We only did the south portion of the park, which we think has been highly successful. We feel pretty proud of what we ended up with — some of the structures,” Monreal told commissioners.
“Listening to staff needs, wants, the park sort of shifted around to sort of fit the park design and the trees. The trees were very important. Some of the structures had to be moved around and we didn’t knock down one tree that was in the park, actually, in order to design the Phase I structures.”
“The other portion of Phase I that we think was successful — now there’s sort of a night-time feel to the site that did not exist there before, and now with the amphitheater, I think, is going to be much of a night-time venue.”





